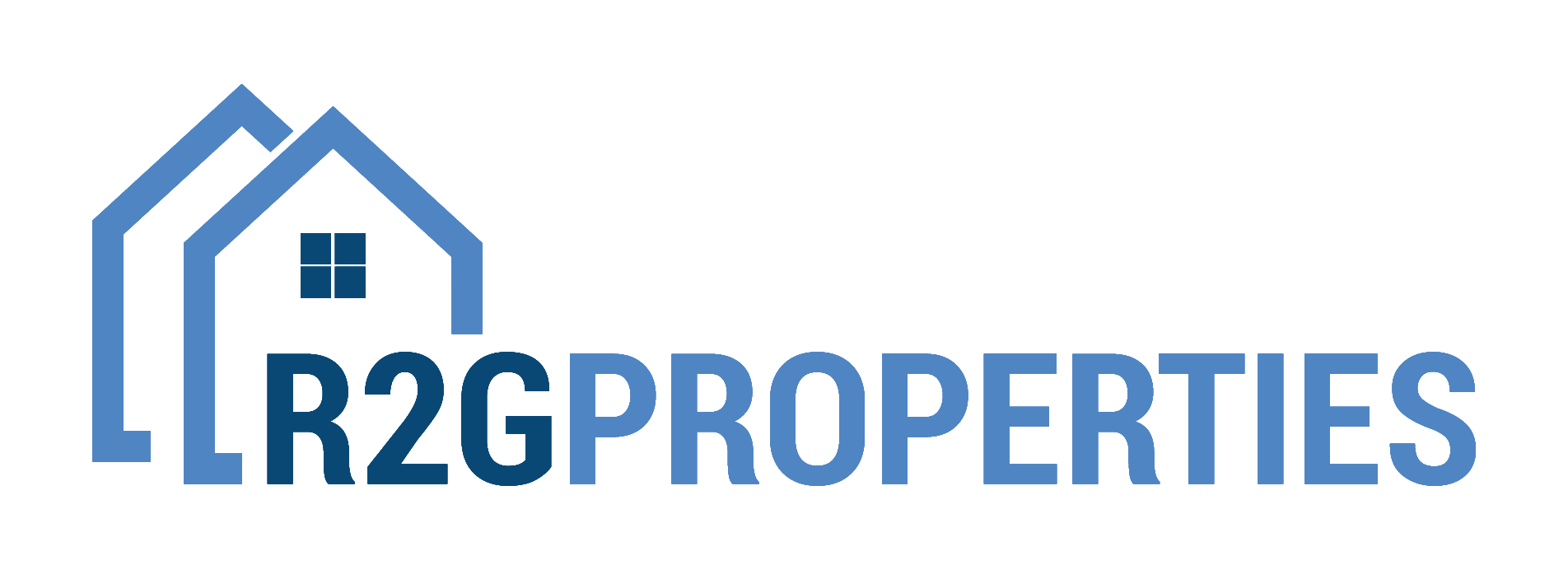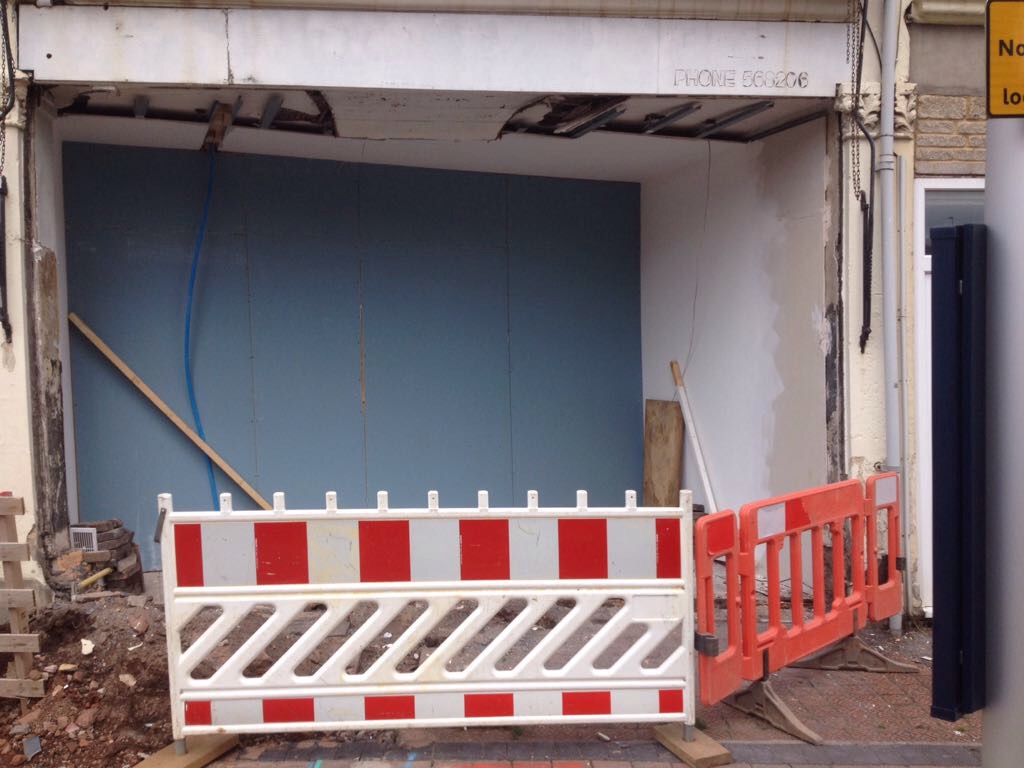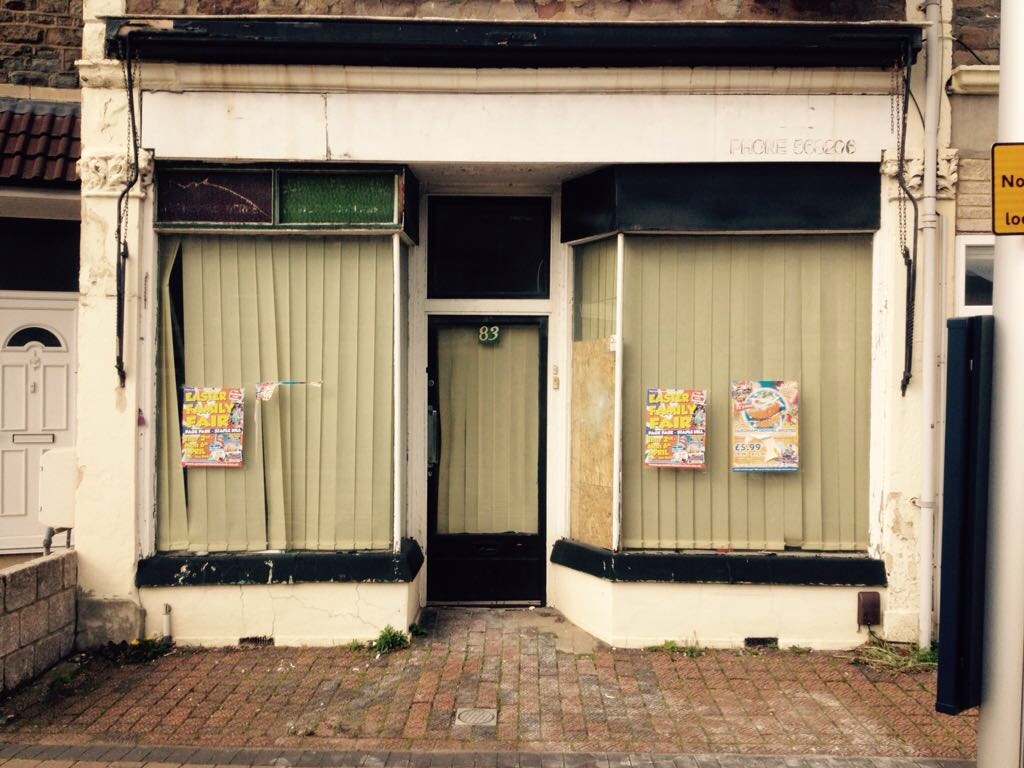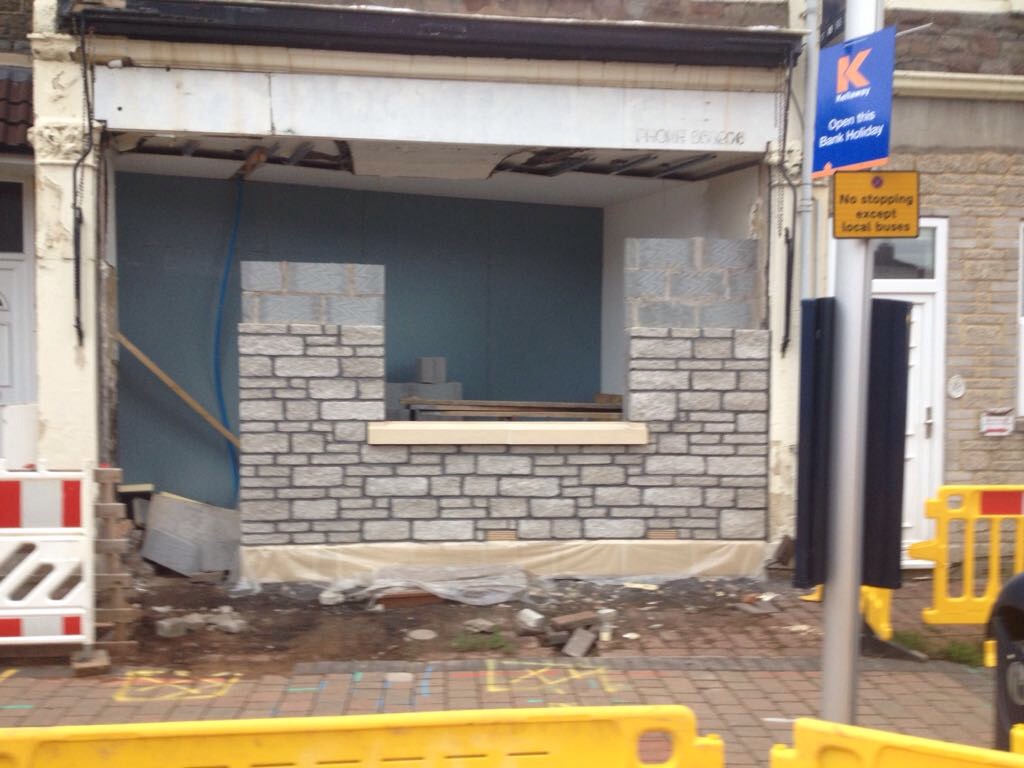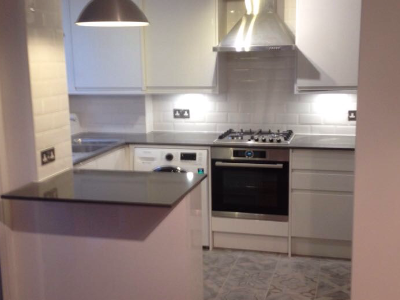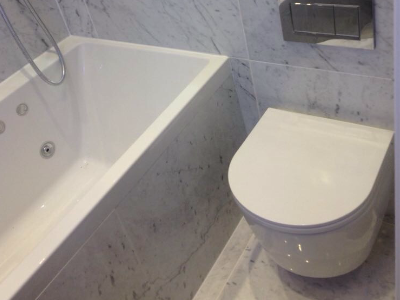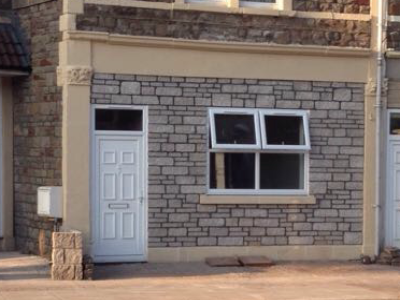Staple Hill, Fishponds, Bristol
Preview
Project
Located on the main street of Staple Hill, close to the shops and transport links, Staple Hill property ticked our location requirements. It did not attract much interest from the buyers because of the stage and use of the property. It was originally a commercial unit over the ground floor, with ancillary accommodation above. We purchased this property in March 2015 and it came with full planning permission for conversion into a two 2 bedroom flats. The property was run down and needed an uplift, both in terms of the layout and the overall look. Even thought the property had planning permission for conversion into two 2 bedroom flats, the proposed layout of the flats wasn't good as the first floor flat would have had main entrance from the back garden, very small bedroom and kitchen located in the corridor. There was no way we could achieve the market price for the first floor flat with the layout as it was proposed in existing drawings. We decided to change the plans and proposed variation to the drawings. Variation of the drawings have been accepted and planning permission granted in July, 2015. Significant works were required in order to transform the property into a stunning residential property. The property was reconfigured to improve the energy efficiency using PV solar panels. Both flats were sold within the week being on the market. The garage was sold separately to increase returns on investment.
Project Highlights
The project was complex in the way that we needed to re-apply for a variation of the drawings. It also incorporated specific conditions for the materials used, such us Bath Stone plinth and Bath Stone window cill which were expensive and time consuming to make. The project also included structural works, as we needed to remove shop front and rebuild a new one when using materials to create Shearstone cottage style to keep the character of the next door residential properties. The complete reconfiguration of the project included extending the ground floor, refiguring the staircases, demolishing front shop wall and rebuilding a new one, which ultimately resulted in a great final product. However, it was time and money consuming, and resulted in lower profit margin than expected. It was a good learning lesson for the future.
Financial Summary
| Purchase Price: | £156,000 |
| Garage | £15,000 |
| FF Flat | £145,000 |
| GF Flat | £150,000 |
| Sale Value per Flat: | |
| Total Project Costs: | £283,200 |
| Develop/Refurb: | £88,800 |
| Finance Costs: | £34,300 |
| Purchase Costs: | £4,100 |
| Total Sale Value: | £310,000 |
